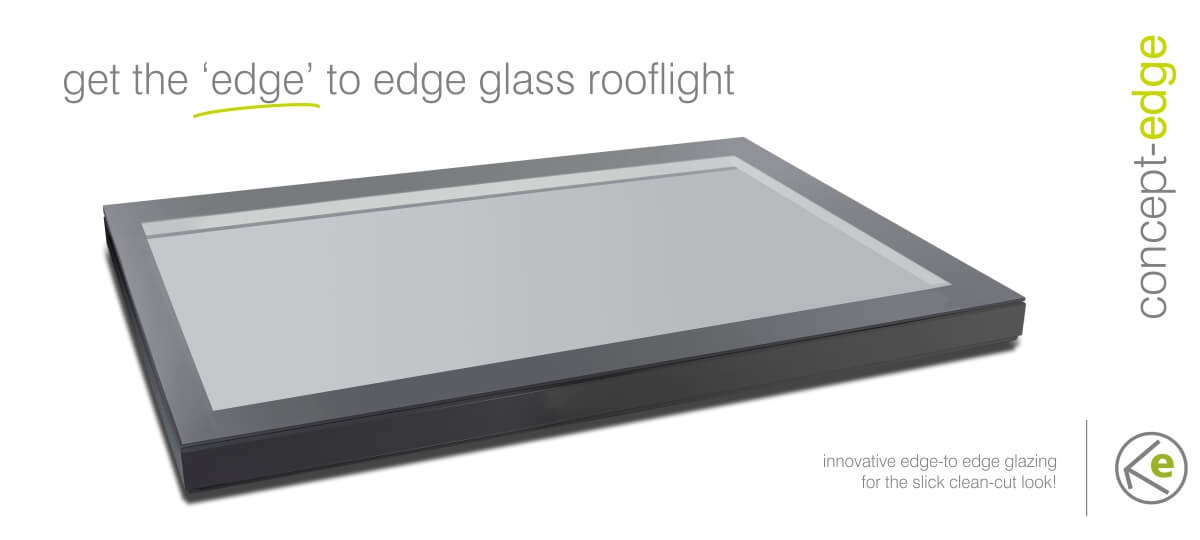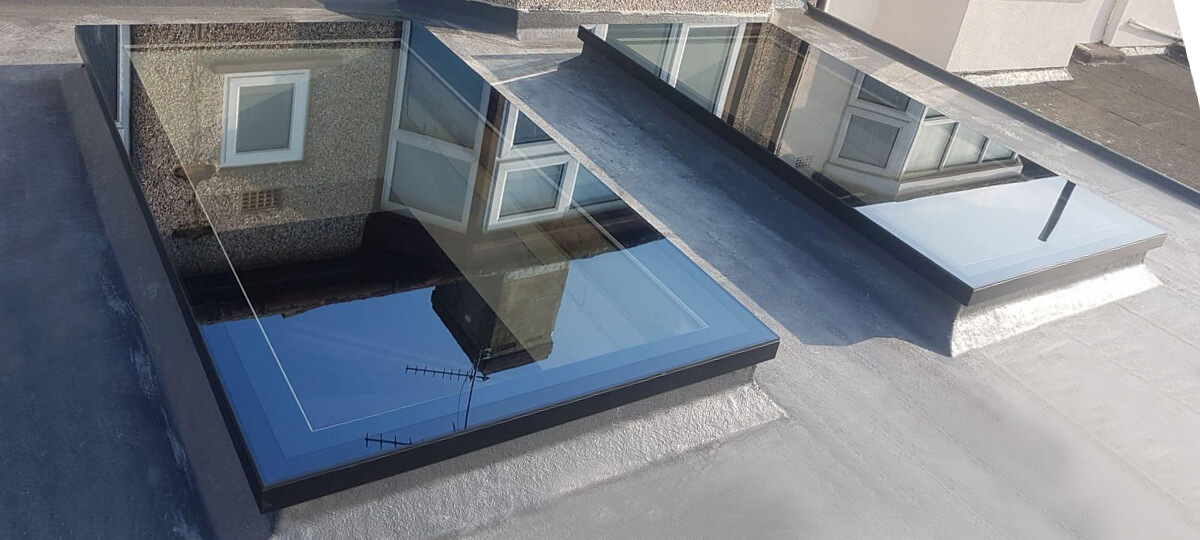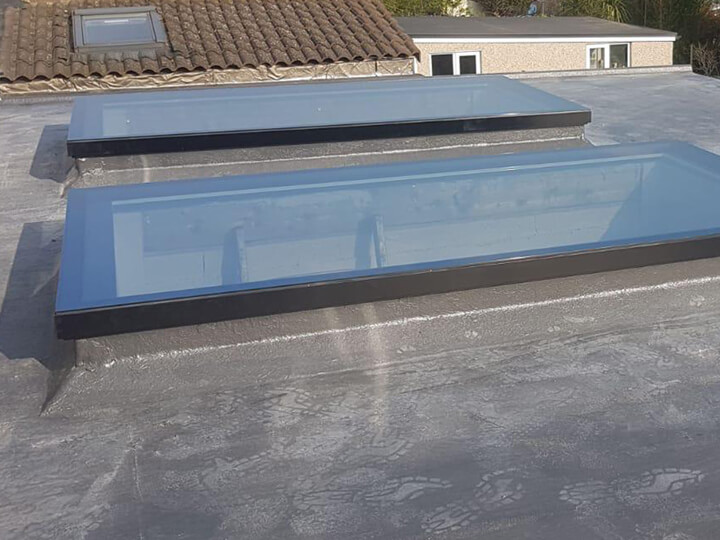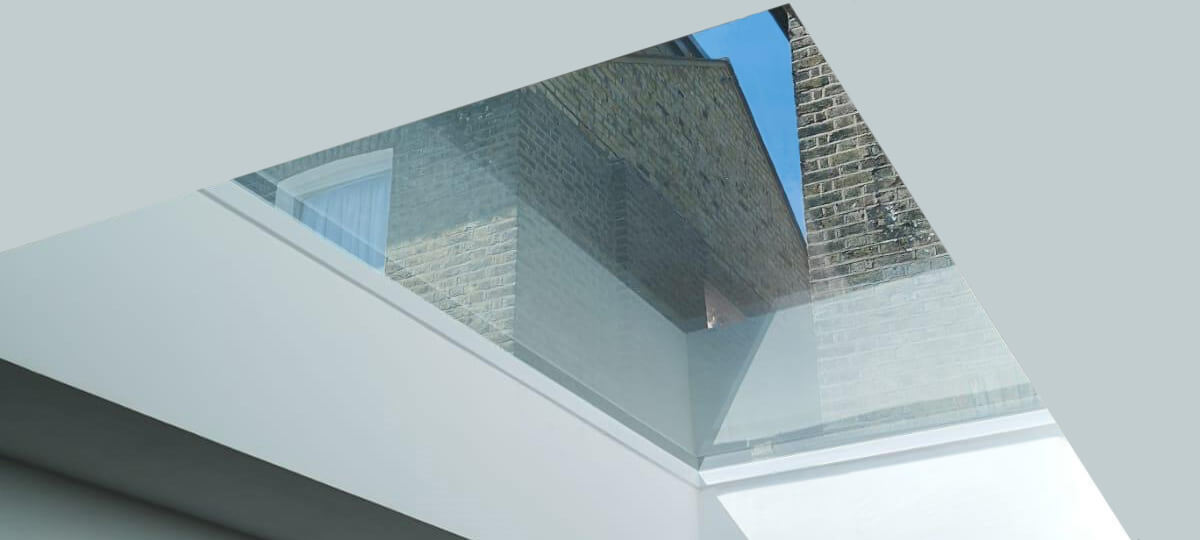Concept-EDGE Our NEW innovative edge-to-edge glass rooflights






Concept-EDGE Our NEW innovative edge-to-edge glass rooflights
Our edge-to-edge glass rooflights comes factory glazed with our 32.4mm double glazed unit which features a polished 6mm outer pane that goes right to the edge of the rooflight for an ultra-contemporary unrivalled look, seperated by a 20mm argon filled warmedge spacer bar cavity and a 6.4mm laminated low-E inner pane for the ultimate safety and UV protection creating a typical U-value of around 1.3 w/m2k.
The stepped edge-to-edge glass unit is seated into a well designed thermally broken aluminium frame with polyamide insulation sections to prevent condensation. Our edge-to-edge glass rooflights frame can be finished in either RAL 9005M (Black) or RAL 7016M (Anthracite Grey) using a durable marine grade polyester powder coating both of which offers a striking contemporary look.
For the ultimate easy fit solution for our edge-to-edge rooflights add our fully insulated Concept-Upstand giving you the correct fall angle and exception overall u-values.

This section provides all the necessary dimensions of our rooflight for use when planning the size of your aperture and upstand detail to ensure that the prepared and fully weathered upstand is correct and ready to accept our rooflight upon delivery to keep your install 'trouble free'.
It is critical that you familarise yourself with our rooflight design, where our measurements are taken from and what is required from the build point of view upon creating the upstand that will receive our product. Also see our 'Crucial Measurements' section for further information.
Please download the Technical PDF to ensure you have a full understanding of our specific rooflight before ordering.


This section is provided to help you understand where our measurements are taken from and how they relate to the size of the upstand required to accept our rooflight when delivered to ensure that your installation runs smoothly.

Our edge-to-edge flat glass rooflights have been designed with easy installation in mind and feature a unique retro-fit design and dedicated plasterboard decorstop for a quick trouble free installation. We have supplied you with a downloadable PDF Installation Guide to help guide you through the all important installation steps. Complete simplicity for you, from hours of dedicated conceptual designing by the technical team!
* To ensure we match the right product size and specifications to your requirements and to provide you with a professional service we will call you to discuss your project in more detail. Tick the contact opt-out option if you do not wish to be called.
* To ensure we match the right product size and specifications to your requirements and to provide you with a professional service we will call you to discuss your project in more detail. Tick the contact opt-out option if you do not wish to be called.
